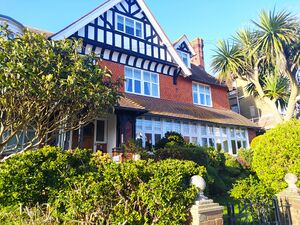1-1A Cantelupe Road: Difference between revisions
No edit summary |
No edit summary |
||
| Line 1: | Line 1: | ||
{{Infobox|[[File:1-1A Cantelupe Road 2.jpg|thumb|class=pageimage]]|1892|unknown|unknown|w388679212|50.84000|0.47803}} | {{Infobox | ||
|image=[[File:1-1A Cantelupe Road 2.jpg|thumb|class=pageimage]] | |||
One of the finest late Victorian properties in Bexhill built in the arts and crafts idiom in the early 1890s. Both properties were known as Church House until 1898 when the house was divided into a pair of semi-detached houses. They have a long | |date=1892 | ||
|architect=unknown | |||
|builder=unknown | |||
|use=Residential/commercial | |||
|osmid=w388679212 | |||
|lat=50.84000|lng=0.47803 | |||
}} | |||
One of the finest late Victorian properties in Bexhill built in the arts and crafts idiom in the early 1890s. Both properties were known as Church House until 1898 when the house was divided into a pair of semi-detached houses. They have a long façade with two half-timbered gables, the larger right-hand one being particular lavish, canted bay windows, the left hand an oriel design, mostly tile-hung first floor and a long tiled projecting ground floor with tiled mono-pitch roof, all windows having leaded lights. The right-hand dwelling has a grand timber porch with hipped tiled roof, the left hand property has a set-back entrance crowned by a half-timbered turret with pinnacle roof and lead finial. 1A was used as a guest house and hotel until 2014. | |||
== Gallery == | == Gallery == | ||
Latest revision as of 13:13, 3 June 2025
| 1-1A Cantelupe Road | |
|---|---|
 | |
| LL ref: | 292 |
| Start date: | 1892 |
| Architect: | unknown |
| Builder: | unknown |
| Original use: | Residential/commercial |
| View on map: | Local List | Bexhill-OSM |
Missing details? Email us. | |
One of the finest late Victorian properties in Bexhill built in the arts and crafts idiom in the early 1890s. Both properties were known as Church House until 1898 when the house was divided into a pair of semi-detached houses. They have a long façade with two half-timbered gables, the larger right-hand one being particular lavish, canted bay windows, the left hand an oriel design, mostly tile-hung first floor and a long tiled projecting ground floor with tiled mono-pitch roof, all windows having leaded lights. The right-hand dwelling has a grand timber porch with hipped tiled roof, the left hand property has a set-back entrance crowned by a half-timbered turret with pinnacle roof and lead finial. 1A was used as a guest house and hotel until 2014.
