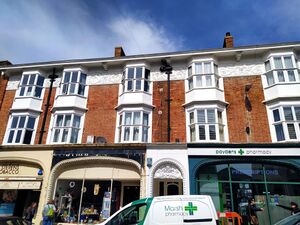Sackville House, 5-11 St. Leonards Road: Difference between revisions
Appearance
No edit summary |
No edit summary |
||
| Line 1: | Line 1: | ||
{{Infobox|[[File:Sackville House, 5-11 St. Leonards Road.jpg|thumb|class=pageimage]]|1897|unknown|unknown|w313265676|50.84004|0.47409}} | {{Infobox | ||
|image=[[File:Sackville House, 5-11 St. Leonards Road.jpg|thumb|class=pageimage]] | |||
|date=1897 | |||
|architect=unknown | |||
|builder=unknown | |||
|use=Commercial/residential | |||
|osmid=w313265676 | |||
|lat=50.84004|lng=0.47409 | |||
}} | |||
A splendid late Victorian building graces the western end of St Leonards Road – Sackville House was built in 1897. The canted upper floor bays, decorative plaster frieze and deeply overhanging eaves supported on carved console brackets stand above broad flattened arch shopfronts with borders of egg-and-dart mouldings. | A splendid late Victorian building graces the western end of St Leonards Road – Sackville House was built in 1897. The canted upper floor bays, decorative plaster frieze and deeply overhanging eaves supported on carved console brackets stand above broad flattened arch shopfronts with borders of egg-and-dart mouldings. | ||
Latest revision as of 16:29, 3 June 2025
| Sackville House, 5-11 St. Leonards Road | |
|---|---|
 | |
| LL ref: | 92 |
| Start date: | 1897 |
| Architect: | unknown |
| Builder: | unknown |
| Original use: | Commercial/residential |
| View on map: | Local List | Bexhill-OSM |
Missing details? Email us. | |
A splendid late Victorian building graces the western end of St Leonards Road – Sackville House was built in 1897. The canted upper floor bays, decorative plaster frieze and deeply overhanging eaves supported on carved console brackets stand above broad flattened arch shopfronts with borders of egg-and-dart mouldings.