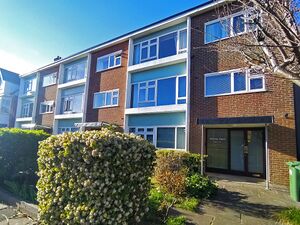Romney Court, Jameson Road: Difference between revisions
Appearance
No edit summary |
No edit summary |
||
| (One intermediate revision by the same user not shown) | |||
| Line 1: | Line 1: | ||
{{Infobox|[[File:Romney Court, Jameson Road.jpg|thumb|class=pageimage]]|1951|Eric Lyons| | {{Infobox | ||
|image=[[File:Romney Court, Jameson Road.jpg|thumb|class=pageimage]] | |||
|date=1951 | |||
|architect=Eric Lyons | |||
|builder=Geoffrey Paulson Townsend | |||
|use=Residential | |||
|osmid=w388787640 | |||
|lat=50.84075|lng=0.47874 | |||
}} | |||
Designed by the well-known architect Eric Lyons (1912-80) and built in 1951 for the developer Geoffrey Townsend. Identified in Pevsner as a notable building and described as ‘arranged as three because the flats replaced three war-damaged houses and the War Damage Commission required reinstatement. The main stacks of windows arranged with in a projecting concrete frame. Elegant Festival of Britain-style porches’. | Designed by the well-known architect Eric Lyons (1912-80) and built in 1951 for the developer Geoffrey Townsend. Identified in Pevsner as a notable building and described as ‘arranged as three because the flats replaced three war-damaged houses and the War Damage Commission required reinstatement. The main stacks of windows arranged with in a projecting concrete frame. Elegant Festival of Britain-style porches’. | ||
Latest revision as of 16:27, 3 June 2025
| Romney Court, Jameson Road | |
|---|---|
 | |
| LL ref: | 275 |
| Start date: | 1951 |
| Architect: | Eric Lyons |
| Builder: | Geoffrey Paulson Townsend |
| Original use: | Residential |
| View on map: | Local List | Bexhill-OSM |
Missing details? Email us. | |
Designed by the well-known architect Eric Lyons (1912-80) and built in 1951 for the developer Geoffrey Townsend. Identified in Pevsner as a notable building and described as ‘arranged as three because the flats replaced three war-damaged houses and the War Damage Commission required reinstatement. The main stacks of windows arranged with in a projecting concrete frame. Elegant Festival of Britain-style porches’.
Lyons worked for Walter Gropius and Maxwell Fry, joining the Span estates development company in 1948 which built 73 housing estates in the UK – several of Lyon’s estates are now Grade II listed buildings. Romney Court is a highly significant early work of his.