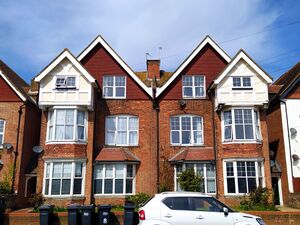43-49 (odd) Cantelupe Road: Difference between revisions
Appearance
No edit summary |
No edit summary |
||
| Line 1: | Line 1: | ||
{{Infobox|[[File:43-49 (odd) Cantelupe Road.jpg|thumb|class=pageimage]]|1899|unknown|unknown|w389203159|50.84051|0.48160}}A fine quartet of large three-storey late Victorian houses built in c1895 with unusual full-height half-width projecting bays - the ground floor and first floor canted tile-hung bay windows surmounted by half timbered gabled top floor rooms, the main gables being tile-hung above red brick lower elevations, the entrance porches being set well back from the | {{Infobox | ||
|image=[[File:43-49 (odd) Cantelupe Road.jpg|thumb|class=pageimage]] | |||
|date=1899 | |||
|architect=unknown | |||
|builder=unknown | |||
|use=Residential | |||
|osmid=w389203159 | |||
|lat=50.84051|lng=0.48160 | |||
}} | |||
A fine quartet of large three-storey late Victorian houses built in c1895 with unusual full-height half-width projecting bays - the ground floor and first floor canted tile-hung bay windows surmounted by half timbered gabled top floor rooms, the main gables being tile-hung above red brick lower elevations, the entrance porches being set well back from the façade. | |||
[[Category:All]] | [[Category:All]] | ||
[[Category:1890s]] | [[Category:1890s]] | ||
Latest revision as of 13:21, 3 June 2025
| 43-49 (odd) Cantelupe Road | |
|---|---|
 | |
| LL ref: | 272 |
| Start date: | 1899 |
| Architect: | unknown |
| Builder: | unknown |
| Original use: | Residential |
| View on map: | |
Missing details? Email us. | |
A fine quartet of large three-storey late Victorian houses built in c1895 with unusual full-height half-width projecting bays - the ground floor and first floor canted tile-hung bay windows surmounted by half timbered gabled top floor rooms, the main gables being tile-hung above red brick lower elevations, the entrance porches being set well back from the façade.