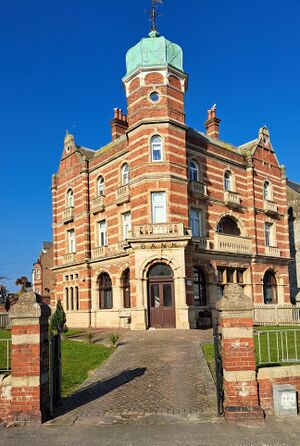Bank Chambers, Buckhurst Road: Difference between revisions
No edit summary |
m added LCB on the fletch |
||
| Line 11: | Line 11: | ||
Following a company merger in 1909 it became a branch of the London & Westminster Bank, becoming the Westminster Bank in 1923 and the National Westminster (later rebranded NatWest) in 1968. The branch closed in 1992 and it became a Rother District Council advice centre and offices for voluntary organisations. The upper floors were converted to flats in 2015 and the ground floor in 2020. | Following a company merger in 1909 it became a branch of the London & Westminster Bank, becoming the Westminster Bank in 1923 and the National Westminster (later rebranded NatWest) in 1968. The branch closed in 1992 and it became a Rother District Council advice centre and offices for voluntary organisations. The upper floors were converted to flats in 2015 and the ground floor in 2020. | ||
The square corner ground floor entrance portal is surmounted by an octagonal tower with a flattened ogee copper dome and weather vane. The elevations flanking the corner tower both have three bays but have different fenestration at ground and first floors (the same round-headed windows to the second floor). Large windows lit the banking hall, manager’s office and cashiers space. All of the windows to the upper floors either side of the corner tower have stone balustrade balconies, The ground floor windows to the former banking hall retain their original varnished hard-wood window frames with multi-pane top-lights. The building retains its fine chimney stacks and pots and steep slate roof. | The square corner ground floor entrance portal is surmounted by an octagonal tower with a flattened ogee copper dome and weather vane which still has its original "LCB" inscribed on the fletch. The elevations flanking the corner tower both have three bays but have different fenestration at ground and first floors (the same round-headed windows to the second floor). Large windows lit the banking hall, manager’s office and cashiers space. All of the windows to the upper floors either side of the corner tower have stone balustrade balconies, The ground floor windows to the former banking hall retain their original varnished hard-wood window frames with multi-pane top-lights. The building retains its fine chimney stacks and pots and steep slate roof. | ||
The painted timber door to the bank manager’s flat is the original staff entrance. The main entrance doors to the former banking hall were modified as part of the conversion of the advice centre to residential. The inscribed lettering ‘Bank’ remains over the main entrance. The original boundary wall and piers also survive - also of banded brick and stone with moulded stone copings as do the two pairs of gate piers. | The painted timber door to the bank manager’s flat is the original staff entrance. The main entrance doors to the former banking hall were modified as part of the conversion of the advice centre to residential. The inscribed lettering ‘Bank’ remains over the main entrance. The original boundary wall and piers also survive - also of banded brick and stone with moulded stone copings as do the two pairs of gate piers. | ||
Latest revision as of 13:42, 12 August 2025
| Bank Chambers, Buckhurst Road | |
|---|---|
 | |
| LL ref: | 3 |
| Start date: | 1898 |
| Architect: | Zephaniah King |
| Builder: | unknown |
| Original use: | Bank |
| View on map: | |
Missing details? Email us. | |
Built in 1898 for the London & County Bank as their Sussex head office. Designed by Zephaniah King (c1834-1906), its majestic façade is of banded red brick and stone in the late Victorian/Edwardian streaky bacon style.
Following a company merger in 1909 it became a branch of the London & Westminster Bank, becoming the Westminster Bank in 1923 and the National Westminster (later rebranded NatWest) in 1968. The branch closed in 1992 and it became a Rother District Council advice centre and offices for voluntary organisations. The upper floors were converted to flats in 2015 and the ground floor in 2020.
The square corner ground floor entrance portal is surmounted by an octagonal tower with a flattened ogee copper dome and weather vane which still has its original "LCB" inscribed on the fletch. The elevations flanking the corner tower both have three bays but have different fenestration at ground and first floors (the same round-headed windows to the second floor). Large windows lit the banking hall, manager’s office and cashiers space. All of the windows to the upper floors either side of the corner tower have stone balustrade balconies, The ground floor windows to the former banking hall retain their original varnished hard-wood window frames with multi-pane top-lights. The building retains its fine chimney stacks and pots and steep slate roof.
The painted timber door to the bank manager’s flat is the original staff entrance. The main entrance doors to the former banking hall were modified as part of the conversion of the advice centre to residential. The inscribed lettering ‘Bank’ remains over the main entrance. The original boundary wall and piers also survive - also of banded brick and stone with moulded stone copings as do the two pairs of gate piers. The rear elevation is also little altered – given its high visibility from Amherst Road it was given a high quality elevation instead of the customary plain elevational design - the brick and stone banding of the principal street elevations employed here too.