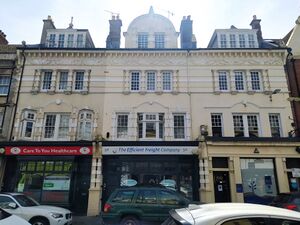48-52 (even) St. Leonards Road: Difference between revisions
Appearance
No edit summary |
No edit summary |
||
| Line 1: | Line 1: | ||
{{Infobox|[[File:48-52 (even) St. Leonards Road.jpg|thumb|class=pageimage]]|1896|unknown|unknown|w364259210| | {{Infobox | ||
|image=[[File:48-52 (even) St. Leonards Road.jpg|thumb|class=pageimage]] | |||
|date=1896 | |||
|architect=unknown | |||
|builder=unknown | |||
|use=Residential/commercial | |||
|osmid=w364259210 | |||
|lat=50.83956|lng=0.47651 | |||
}} | |||
This imposing late Victorian commercial building was built in 1896 – an outstanding façade displaying the architectural device known as blocking which frames the tripartite windows on the upper floors. The first floor fenestration is particularly interesting, composed of asymmetrical designs – conventional single and paired windows to No.48, a central recessed bay to No.50 and triangular oriels framing the central pair of windows to No. 52. The dormers have the same blocking treatment, the central one to No.50 topped by a broken segmental pediment. This trio are so distinctive and high quality that they could be worthy of statutory listing. | This imposing late Victorian commercial building was built in 1896 – an outstanding façade displaying the architectural device known as blocking which frames the tripartite windows on the upper floors. The first floor fenestration is particularly interesting, composed of asymmetrical designs – conventional single and paired windows to No.48, a central recessed bay to No.50 and triangular oriels framing the central pair of windows to No. 52. The dormers have the same blocking treatment, the central one to No.50 topped by a broken segmental pediment. This trio are so distinctive and high quality that they could be worthy of statutory listing. | ||
[[Category:All]] | [[Category:All]] | ||
[[Category:1890s]] | [[Category:1890s]] | ||
[[Category:Residential]] | |||
[[Category:Commercial]] | [[Category:Commercial]] | ||
[[Category:Town Centre Conserv. Area]] | [[Category:Town Centre Conserv. Area]] | ||
[[Category:St. Leonards Road]] | |||
[[Category:Sackville Ward]] | [[Category:Sackville Ward]] | ||
{{DEFAULTSORT:#}} | {{DEFAULTSORT:#}} | ||
Latest revision as of 13:22, 3 June 2025
| 48-52 (even) St. Leonards Road | |
|---|---|
 | |
| LL ref: | 87 |
| Start date: | 1896 |
| Architect: | unknown |
| Builder: | unknown |
| Original use: | Residential/commercial |
| View on map: | |
Missing details? Email us. | |
This imposing late Victorian commercial building was built in 1896 – an outstanding façade displaying the architectural device known as blocking which frames the tripartite windows on the upper floors. The first floor fenestration is particularly interesting, composed of asymmetrical designs – conventional single and paired windows to No.48, a central recessed bay to No.50 and triangular oriels framing the central pair of windows to No. 52. The dormers have the same blocking treatment, the central one to No.50 topped by a broken segmental pediment. This trio are so distinctive and high quality that they could be worthy of statutory listing.