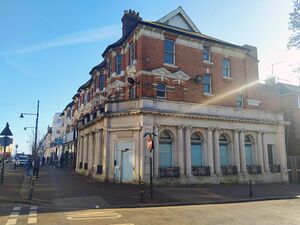2 Devonshire Road: Difference between revisions
Appearance
No edit summary |
No edit summary |
||
| Line 1: | Line 1: | ||
{{Infobox|[[File:2 Devonshire Road.jpg|thumb|class=pageimage]]|1888|unknown|unknown|w313276912|50.84017|0.47329}} | {{Infobox | ||
|image=[[File:2 Devonshire Road.jpg|thumb|class=pageimage]] | |||
|date=1888 | |||
|architect=unknown | |||
|builder=unknown | |||
|use=Commercial | |||
|osmid=w313276912 | |||
|lat=50.84017|lng=0.47329 | |||
}} | |||
Former HSBC bank until its closure in 2023, this three-storey building built in 1888 stands on the corner of the town's two principal shopping thoroughfares, Devonshire Road and Western Road. The grand ground floor elevations are classical in design with paired stone pillars and ionic capitals, arched windows with iron railings on the stone plinth and first floor balustrade. The upper floors are faced with a warm red brick with a profusion of pediments to the two bay windows on the Devonshire Road elevation topped by hipped slate roofs, their eaves supported on brackets which continue the length of both frontages. The same design extends south to form a terrace including Nos 4-6 (the Co-op store) and 8. | Former HSBC bank until its closure in 2023, this three-storey building built in 1888 stands on the corner of the town's two principal shopping thoroughfares, Devonshire Road and Western Road. The grand ground floor elevations are classical in design with paired stone pillars and ionic capitals, arched windows with iron railings on the stone plinth and first floor balustrade. The upper floors are faced with a warm red brick with a profusion of pediments to the two bay windows on the Devonshire Road elevation topped by hipped slate roofs, their eaves supported on brackets which continue the length of both frontages. The same design extends south to form a terrace including Nos 4-6 (the Co-op store) and 8. | ||
Latest revision as of 13:16, 3 June 2025
| 2 Devonshire Road | |
|---|---|
 | |
| LL ref: | 295 |
| Start date: | 1888 |
| Architect: | unknown |
| Builder: | unknown |
| Original use: | Commercial |
| View on map: | |
Missing details? Email us. | |
Former HSBC bank until its closure in 2023, this three-storey building built in 1888 stands on the corner of the town's two principal shopping thoroughfares, Devonshire Road and Western Road. The grand ground floor elevations are classical in design with paired stone pillars and ionic capitals, arched windows with iron railings on the stone plinth and first floor balustrade. The upper floors are faced with a warm red brick with a profusion of pediments to the two bay windows on the Devonshire Road elevation topped by hipped slate roofs, their eaves supported on brackets which continue the length of both frontages. The same design extends south to form a terrace including Nos 4-6 (the Co-op store) and 8.