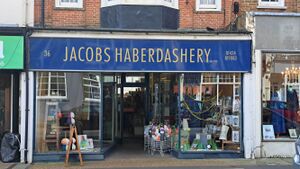36 St. Leonards Road: Difference between revisions
Appearance
mNo edit summary |
No edit summary |
||
| Line 1: | Line 1: | ||
{{Infobox|[[File:36 St. Leonards Road 1.jpg|thumb|class=pageimage]]|1917|unknown|unknown|w366835720|50.83962|0.47574}} | {{Infobox | ||
|image=[[File:36 St. Leonards Road 1.jpg|thumb|class=pageimage]] | |||
|date=1917 | |||
|architect=unknown | |||
|builder=unknown | |||
|use=Residential/commercial | |||
|osmid=w366835720 | |||
|lat=50.83962|lng=0.47574 | |||
}} | |||
Edwardian Arts & Crafts style four storey red brick building with traditional shop front comprising display cases either side of a central lobby, Canted bay to upper two floors with lead spandrel panels and multi-pane sash windows, deep eaves with central gable and either side a pair of dormer windows to 3rd floor above. | Edwardian Arts & Crafts style four storey red brick building with traditional shop front comprising display cases either side of a central lobby, Canted bay to upper two floors with lead spandrel panels and multi-pane sash windows, deep eaves with central gable and either side a pair of dormer windows to 3rd floor above. | ||
Latest revision as of 13:19, 3 June 2025
| 36 St. Leonards Road | |
|---|---|
 | |
| LL ref: | 359 |
| Start date: | 1917 |
| Architect: | unknown |
| Builder: | unknown |
| Original use: | Residential/commercial |
| View on map: | Local List | Bexhill-OSM |
Missing details? Email us. | |
Edwardian Arts & Crafts style four storey red brick building with traditional shop front comprising display cases either side of a central lobby, Canted bay to upper two floors with lead spandrel panels and multi-pane sash windows, deep eaves with central gable and either side a pair of dormer windows to 3rd floor above.
